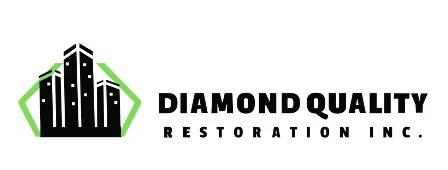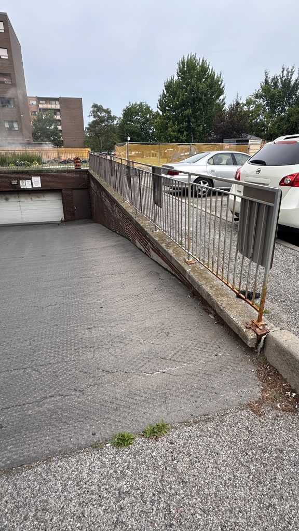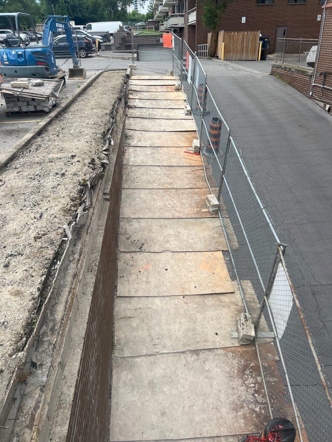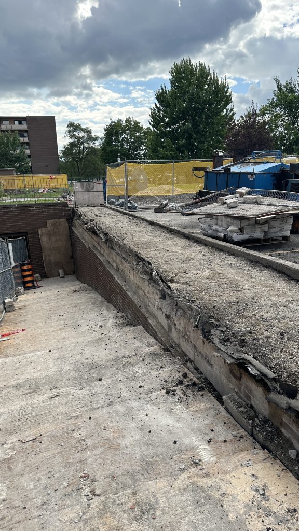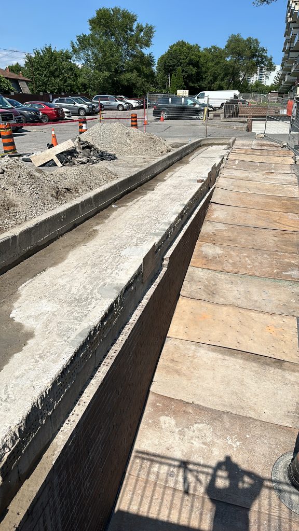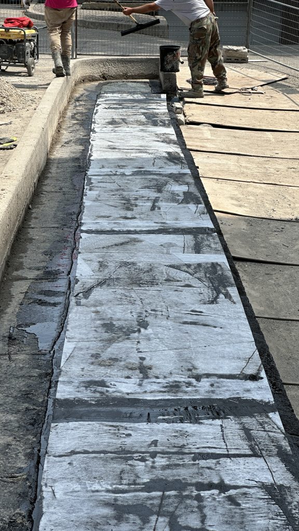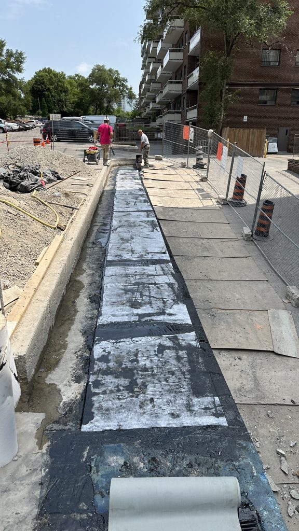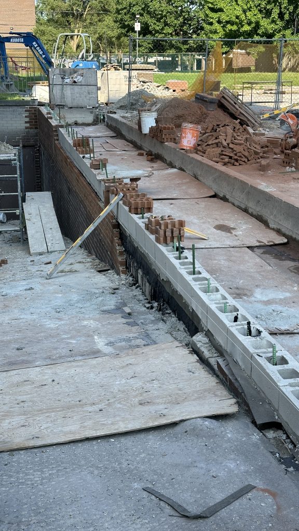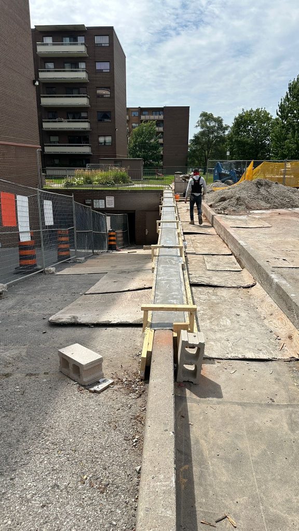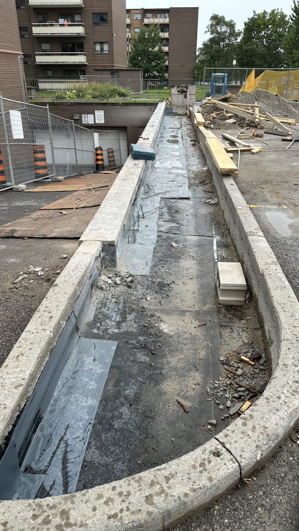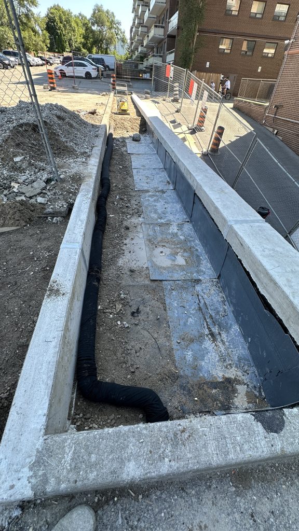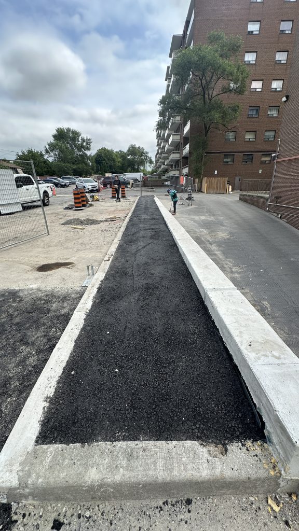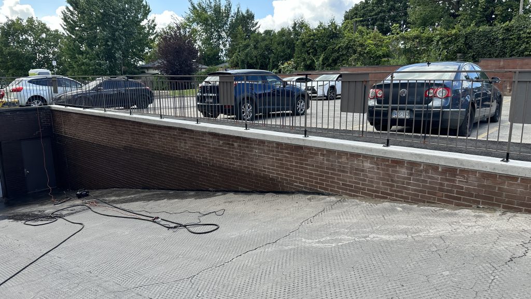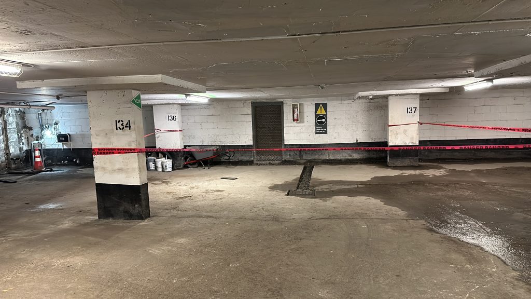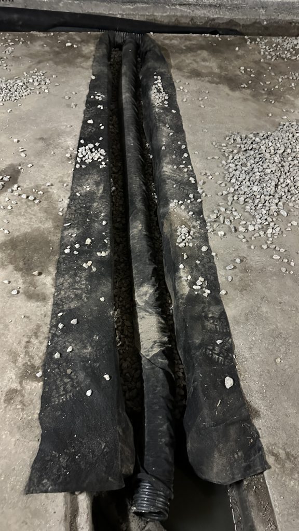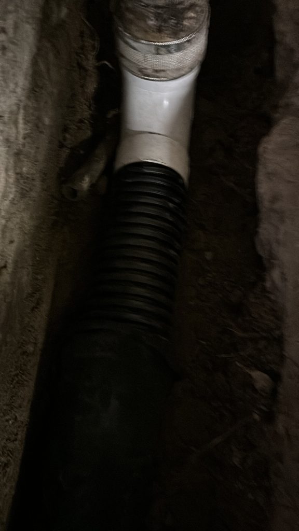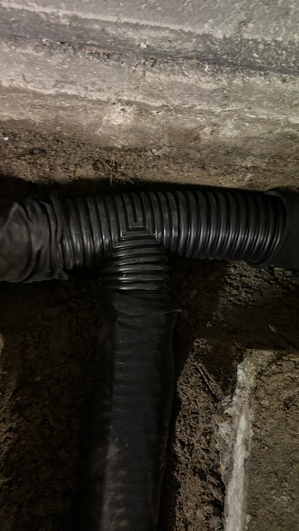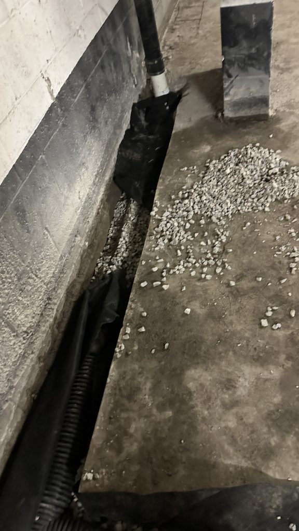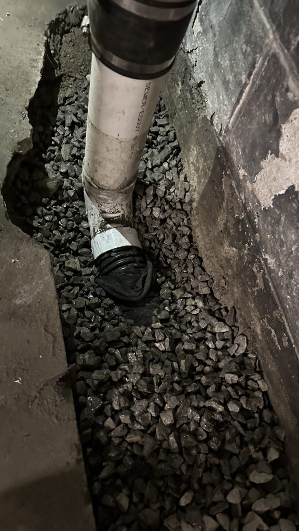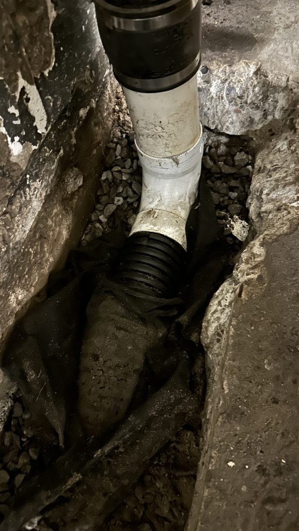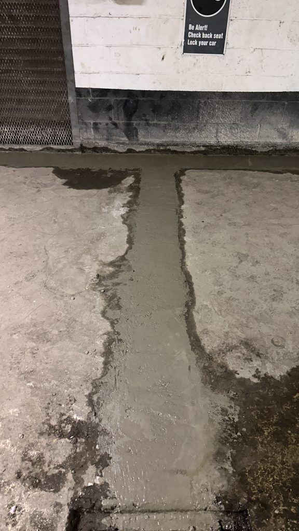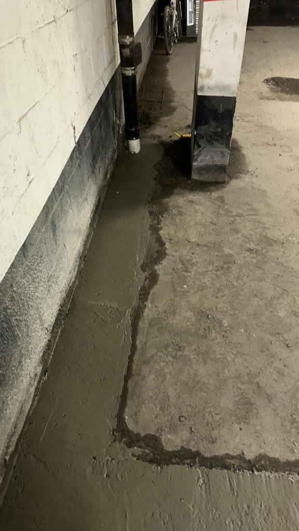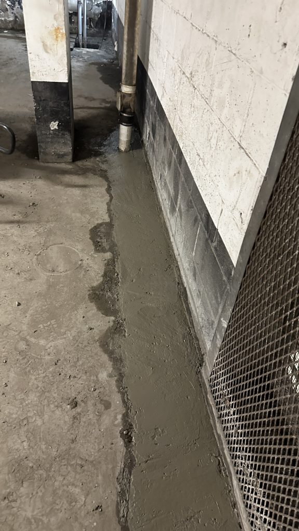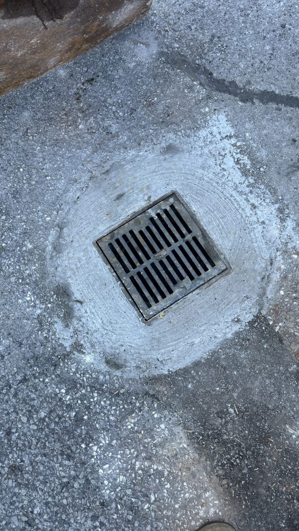Ramp Masonry Wall Construction
Excavation: The project team conducted extensive excavation on the exterior side of the North ramp wall, reaching down to the roof slab level. This crucial step provided a stable foundation for the new masonry wall and ensured proper drainage around the structure. The team performed careful grading to direct water away from the ramp.
Railing Management: Existing railings were safely removed and stored on-site for reuse. This sustainable approach minimized material waste and demonstrated the team’s commitment to environmentally friendly practices. The railings were cataloged for easy reinstallation once the masonry work was completed.
Masonry Demolition: The team executed the careful removal and disposal of the upper 10 to 12 courses of brick and the related backup wall. This step involved assessing the condition of the existing materials to ensure that the demolition did not compromise the structural integrity of adjacent walls.
New Wall Construction: A new block wall was constructed with a brick face designed to match the existing structure. The team paid special attention to color, texture, and dimensions to achieve aesthetic continuity. The construction process involved precise alignment and leveling to ensure the wall’s stability and durability.
Waterproofing Installation: A high-quality waterproofing membrane with an upturn feature was installed on the exterior side of the new wall. This critical measure prevents moisture intrusion and protects the wall from potential water damage, significantly extending its lifespan.
Backfilling and Site Restoration: The project team backfilled the excavated area and reinstated the overburden to restore the original landscape. The backfill was compacted properly to prevent settling, and the area was graded to ensure effective drainage and integration with the surrounding environment.
Reinstatement of Railings: The existing railings were reinstated post-construction, ensuring compliance with safety standards. This process included securing the railings to the new wall and verifying that they met all necessary accessibility guidelines.
Interior Garage Slab Trenching
Saw Cutting: The team sawcut the slab on grade along the width of the West wall foundation. This precise cutting was performed to create an access point for the installation of new drainage solutions without compromising the integrity of the garage slab.
Weeping Tile Installation: A new weeping tile system was supplied and installed, connecting it to a catch basin. This upgrade significantly enhanced the garage’s drainage capabilities, preventing water accumulation and reducing the risk of water damage. Careful placement of the tiles ensured optimal drainage flow.
Piping Replacement: The project team replaced the below-grade piping connecting the two vertical stacks to the garage roof slab drains. This process involved removing old, potentially damaged pipes and installing new, durable piping to improve drainage efficiency. The new connections were thoroughly tested to ensure proper flow and functionality.
